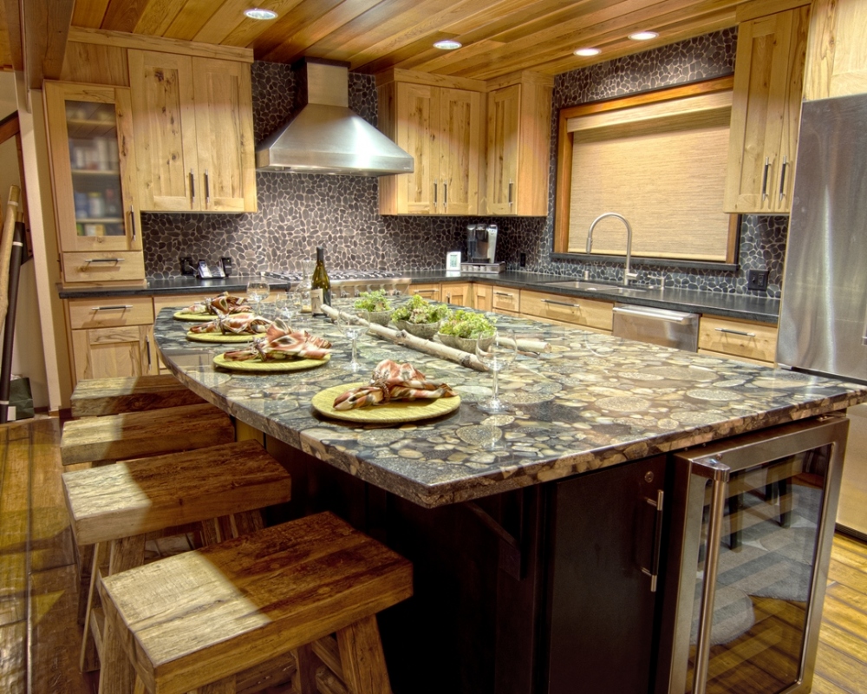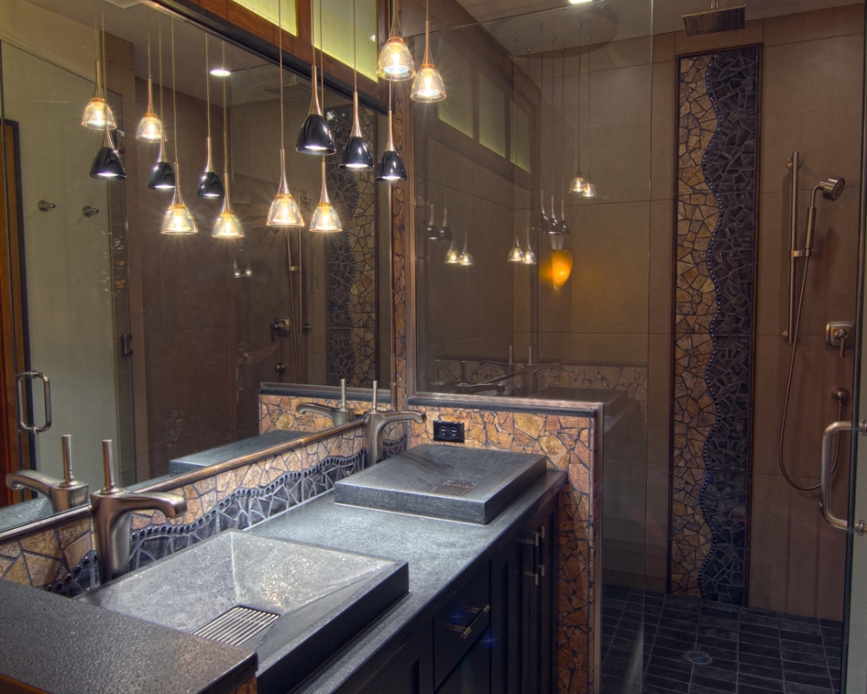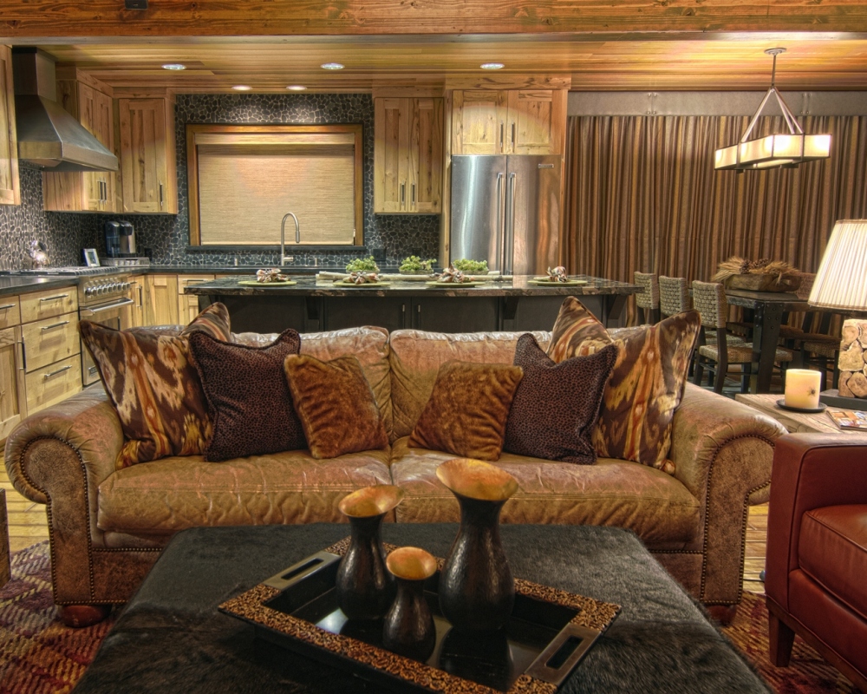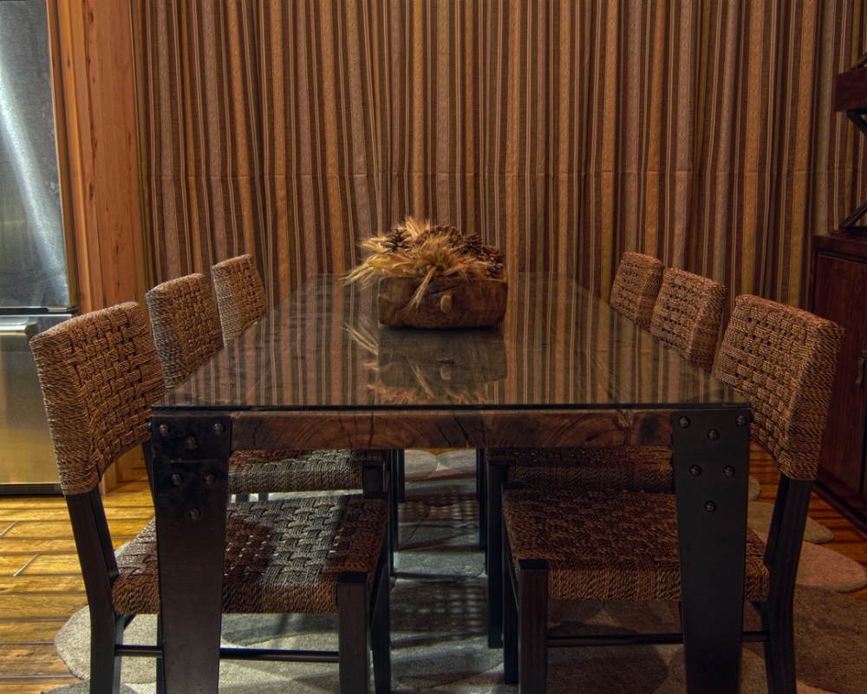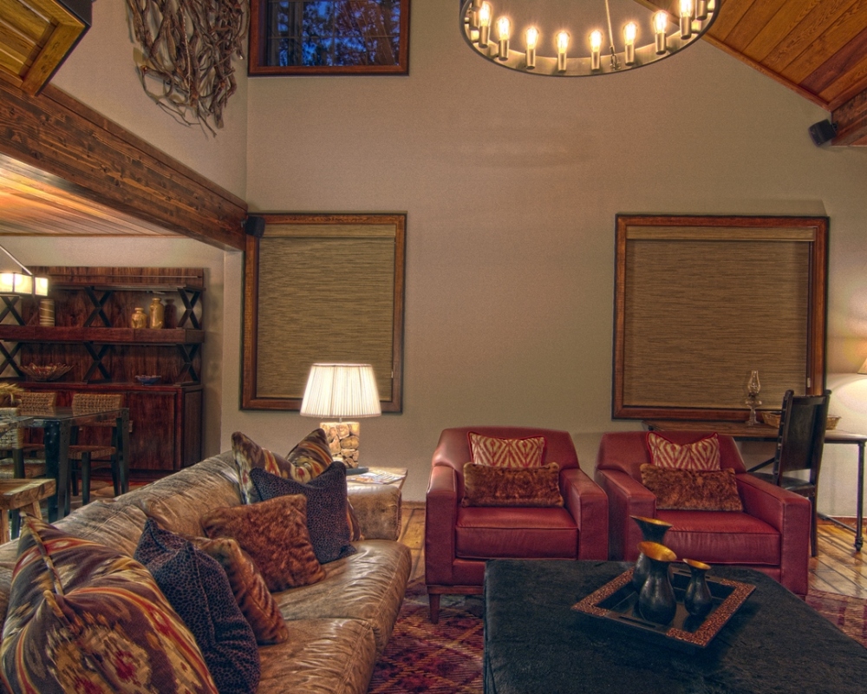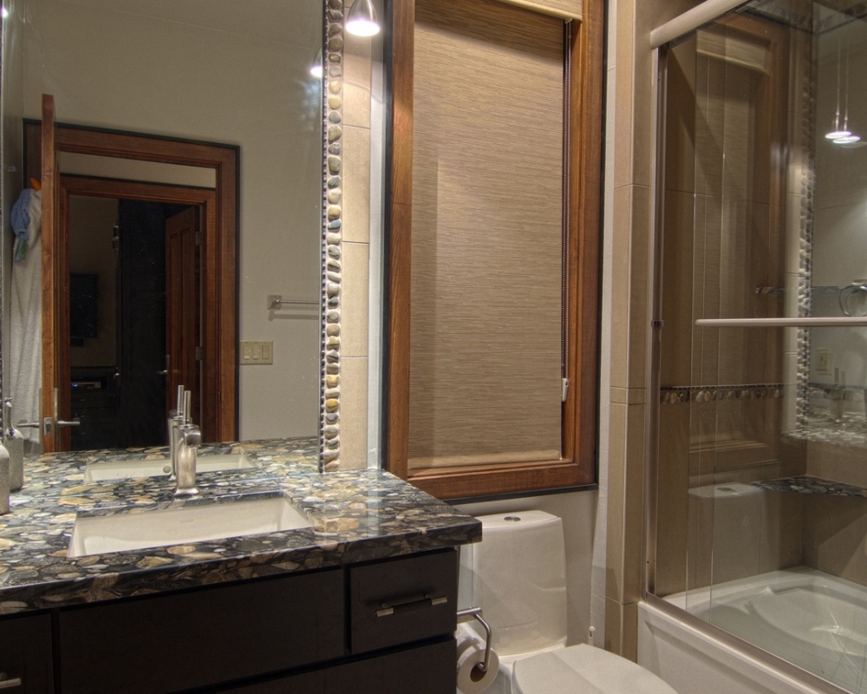Skidder Trail
This remodel situated in the Northstar community involved addressing the entire interior of the home. We reconfigured the kitchen to make more user friendly and inviting to guests. We removed a partition wall and opened it up to the dining room. We remodeled the existing powder bathroom by adding new flooring, plumbing/eletrical fixtures, and cabinetry. Upstairs was completely redone by expanding the Master bathroom to gain more usable space, introduced a faux window with dimmable low voltage lighting for an added touch of natural appearing daylight, and installed handmade custom tile/stonework for the walk-in shower and vanity.
This remodel included retexturing all interior walls to get a more modern and less dated feel. We custom painted throughout, added new Alder doors, carpet, tile, and wood flooring. We added lighting throughout to make the home warm and inviting. We upgraded the electrical infrastructure for current appliance usage and future AC units. This project had a complete makeover from top to bottom and is very impressive in its quaint 1,800 square feet shell.

