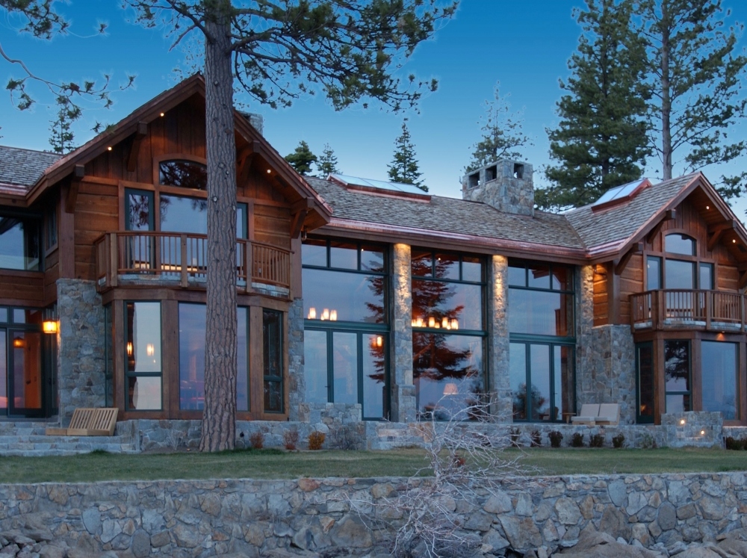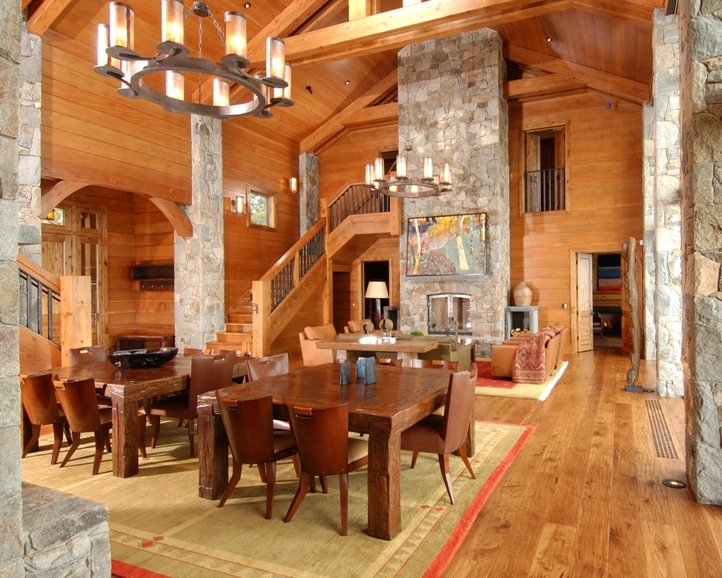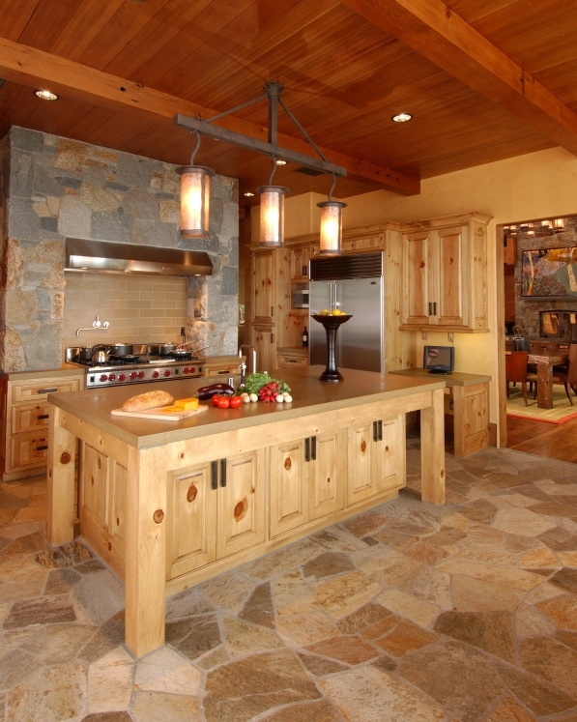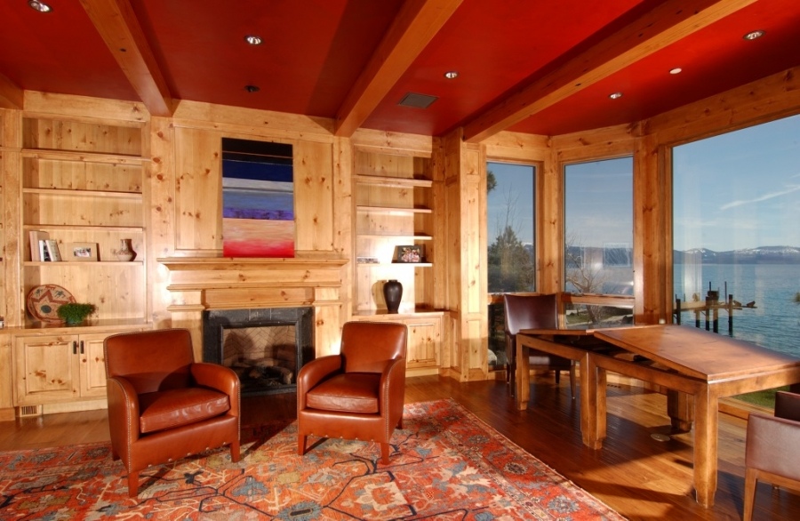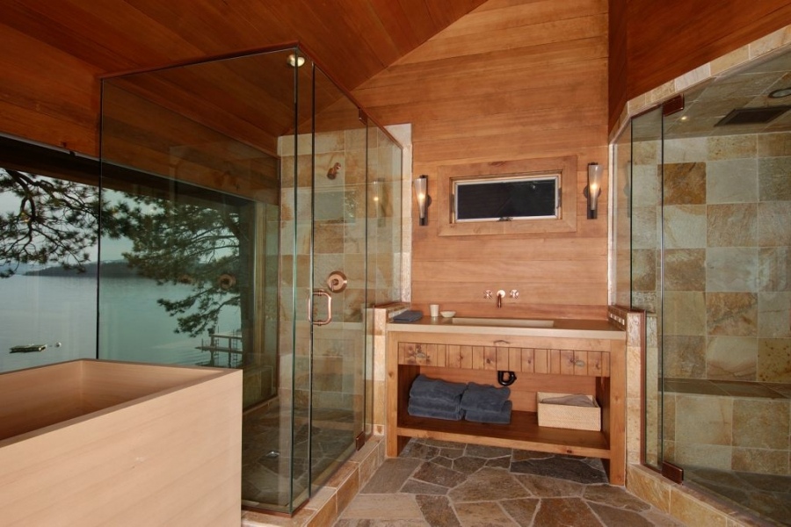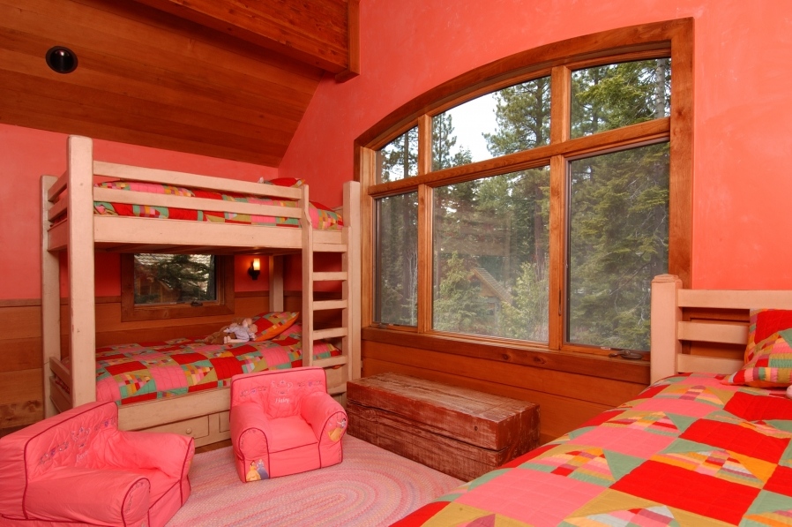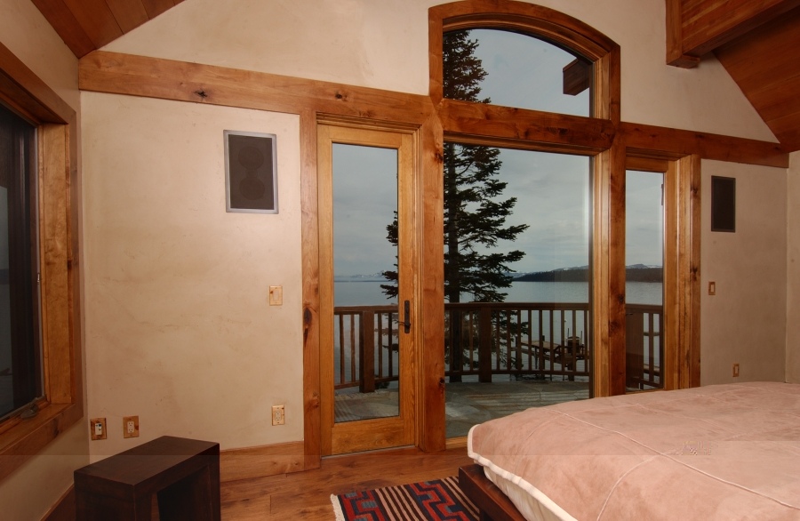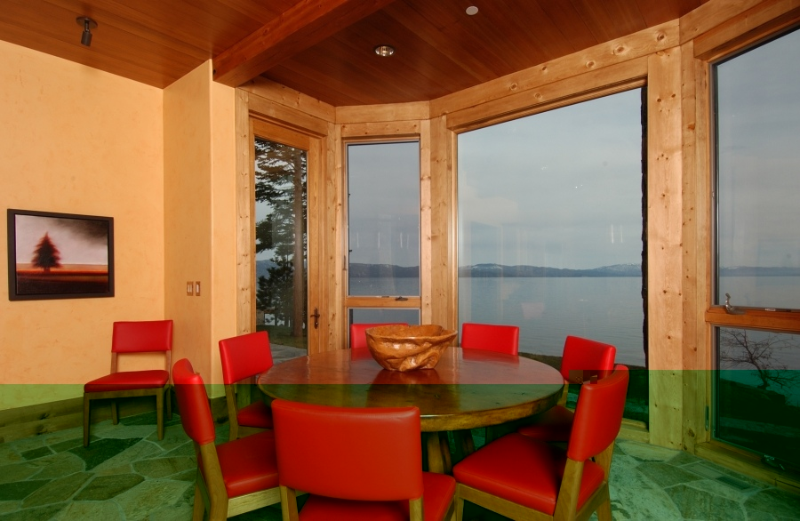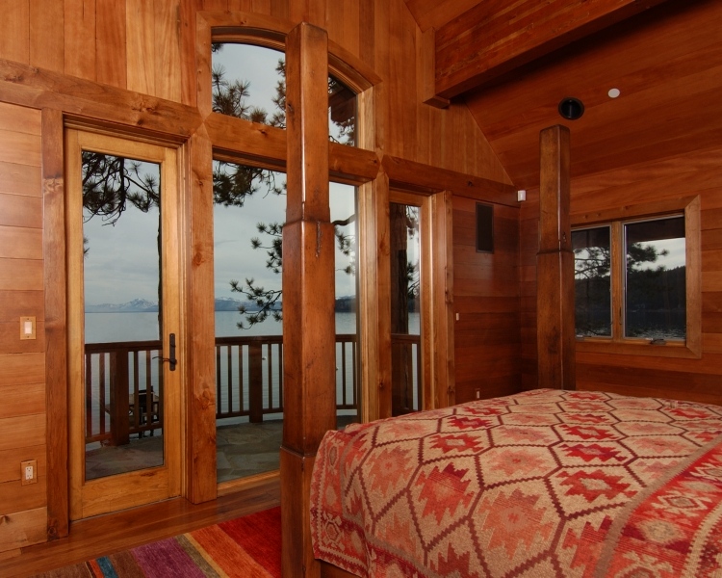Carnelian Bay Lakefront
Overview of Project- Lakefront New Construction
Griggs Custom Homes was hired as the General Contractor for this Lake Tahoe Lakefront to tear down and rebuild a 1920’s old Tahoe Lodge Style home. The rebuild would be a larger, modernized Lodge style home with a similar layout and architectural features as the original. This family owned home was to be built to accommodate large gatherings of family and friends. We were able to create and provide a comfortable, relaxing and warm inviting environment where our clients could unwind and recharge. The home was to take advantage of the 180 feet of water front on Lake Tahoe and to bring the outside into the home. The home was also to show case the family’s many original artworks which include statues, paintings and objects. A detached garage with mother-in law unit above and basement with wine cellar were built to accommodate the family’s lifestyle.
Unique Features
• The furniture was designed with the Owners involvement and built specifically for each room and was built using reclaimed timbers some of which date back to the 1700’s.
• Both masonry fireplaces are flanked by heavy slab granite fire boxes and each are used to showcase art. The flooring is hand milled and hand honed hickory done onsite during construction.
• Griggs Custom Homes removed a hand painted tile map of Lake Tahoe from the 1920’s from the original house fireplace rock work before demolition and re-installed it as the centerpiece of the new wine cellar, which was then presented to the unsuspecting Owners as a gift.
• Hand selected and gathered local granite stone from the eastern slope of the Sierras from privately owned land used at all walls and columns, also at all steps, patios and decks the stone is used as curbs, a unique touch.
[whohit]Carnelian Bay[/whohit]

